I wanted to share with you all the plans we have for the kitchen, especially for those of you witnessing the progress live on Instagram Stories! I will post some progress pics soon 🙂 But in the meantime, let’s go over some before pics of my kitchen and the current plans!
Here’s what the kitchen looked like before. It’s not the worst kitchen, in fact, it’s been updated in the last decade or so, but things were starting to not work *ahem* the fridge, the floor was starting to peel up and the overall vibe just didn’t suit me or the style of the house.
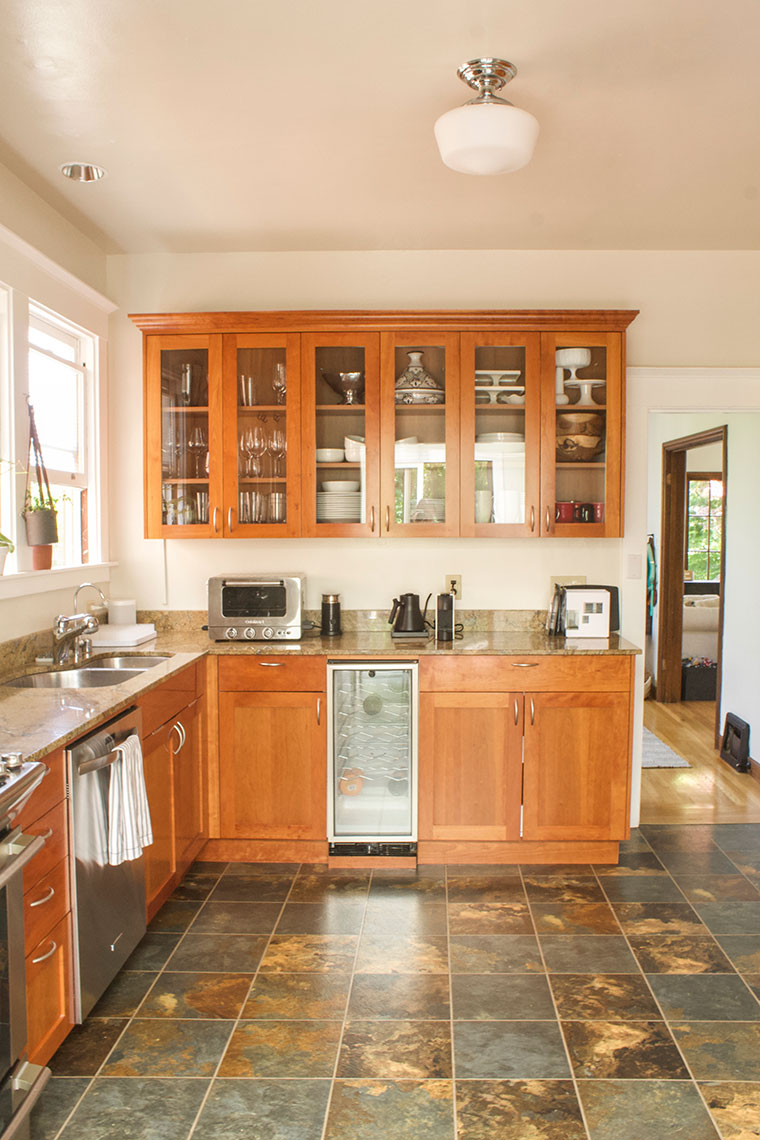
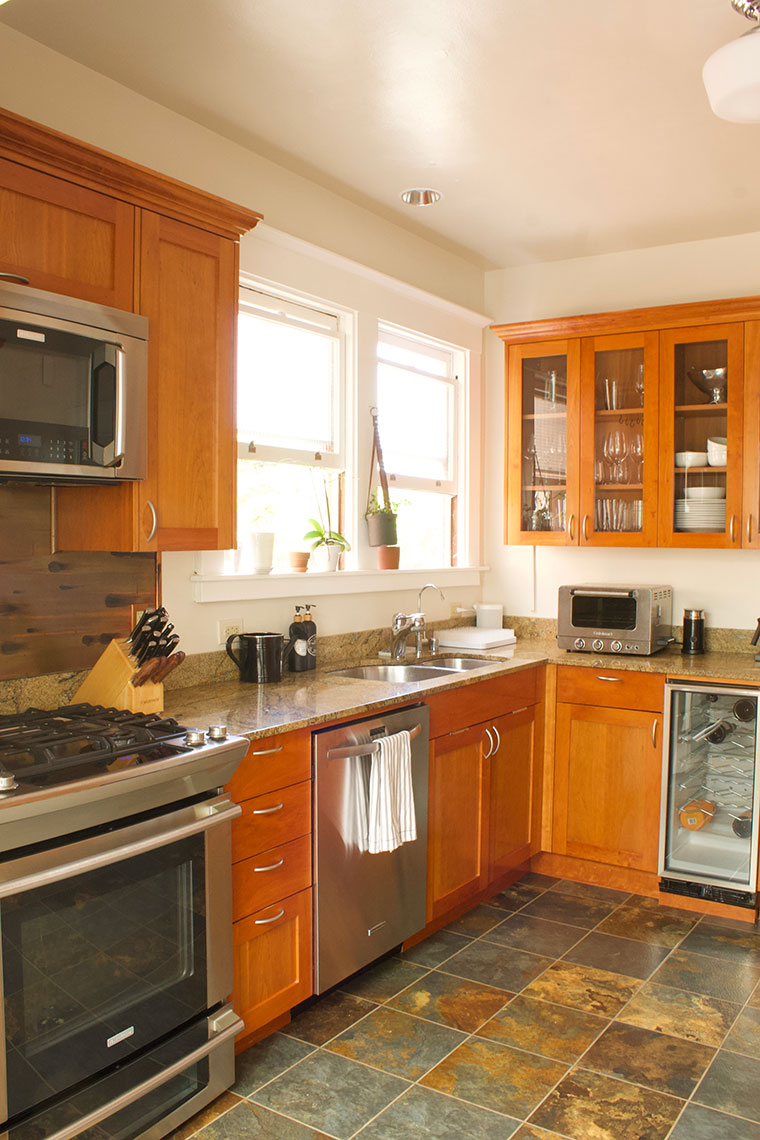
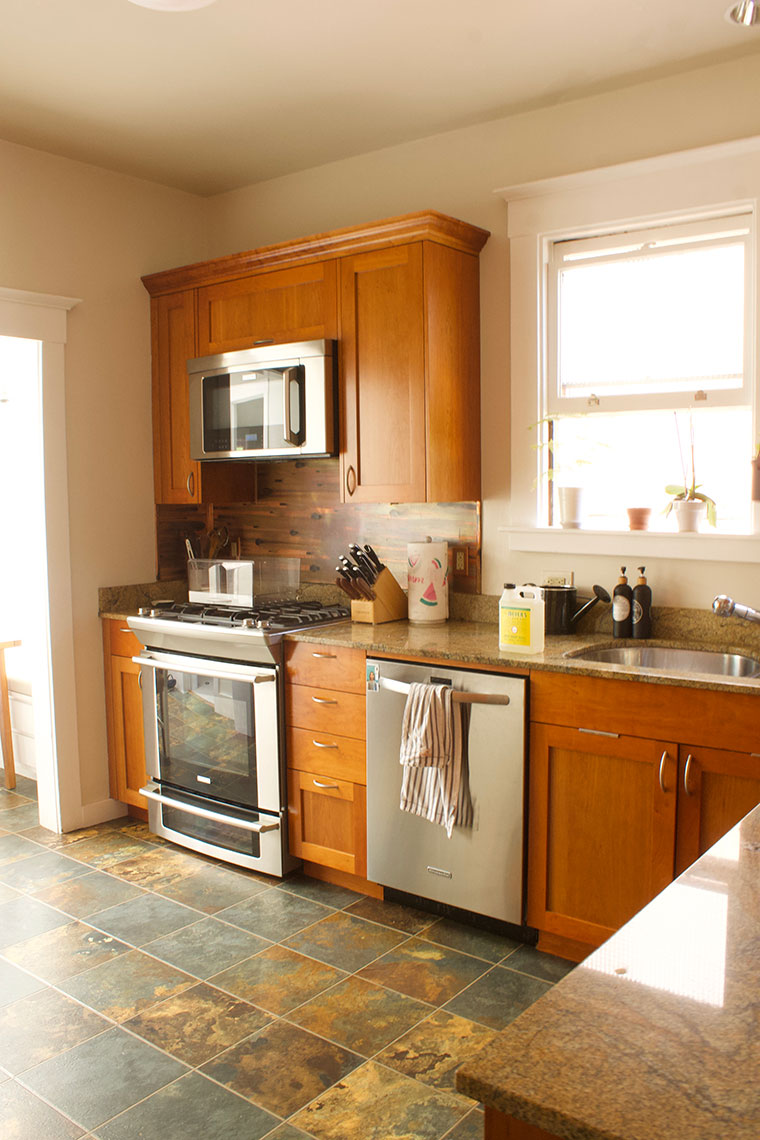
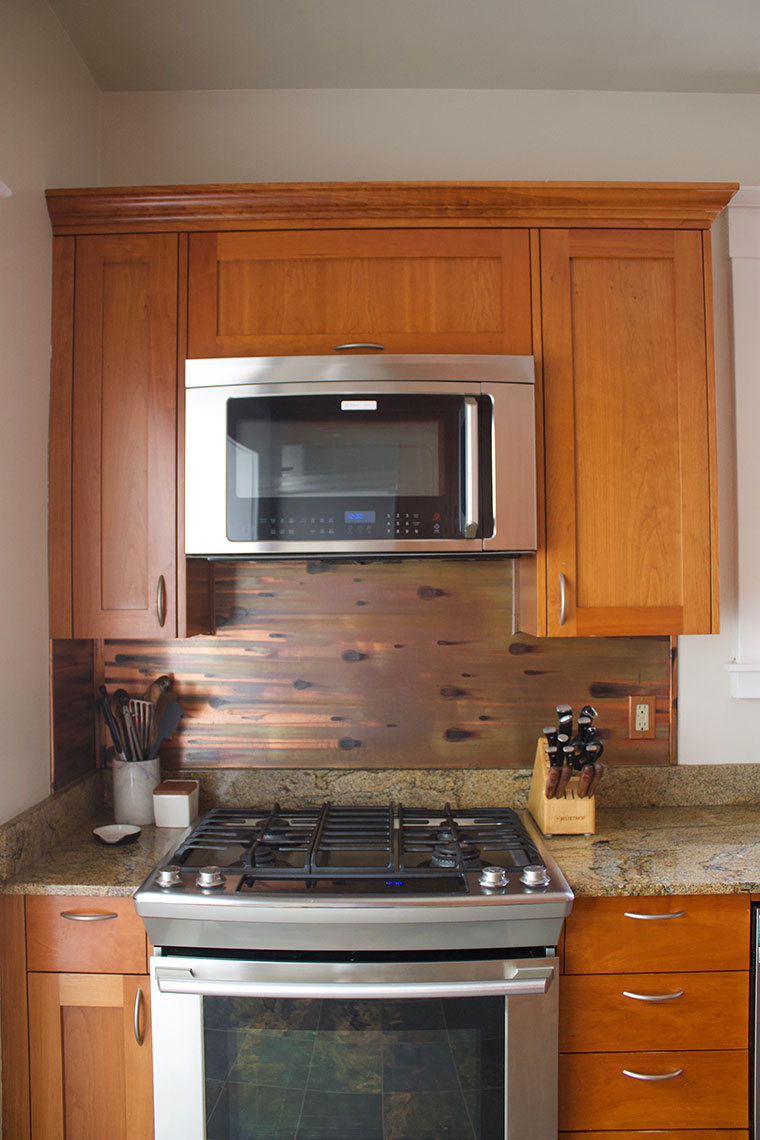
Most of our savings when towards buying the house, so we don’t have a lot of money to put towards renovating it. And we won’t be doing the work ourselves because neither me or the Mr are DIYers. So we plan to update things in phases to save money. We’re starting from the bottom and working our way to the top.
If fact, the only thing we’re keeping is the cabinets! I’ve learned to really love medium-tone wood cabinets. I know, I know, white oak cabinetry is really having a moment, but stay with me! I’ve gathered some inspiration images that I think you’ll like. Take a look, then tell me what you think!
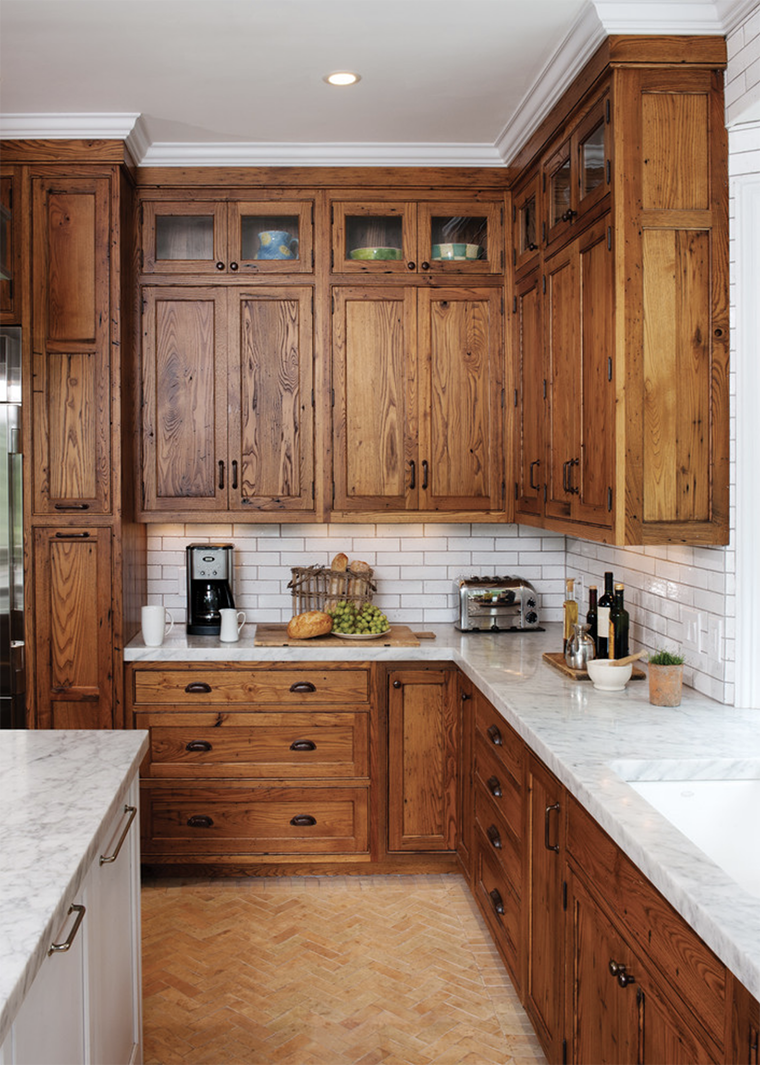
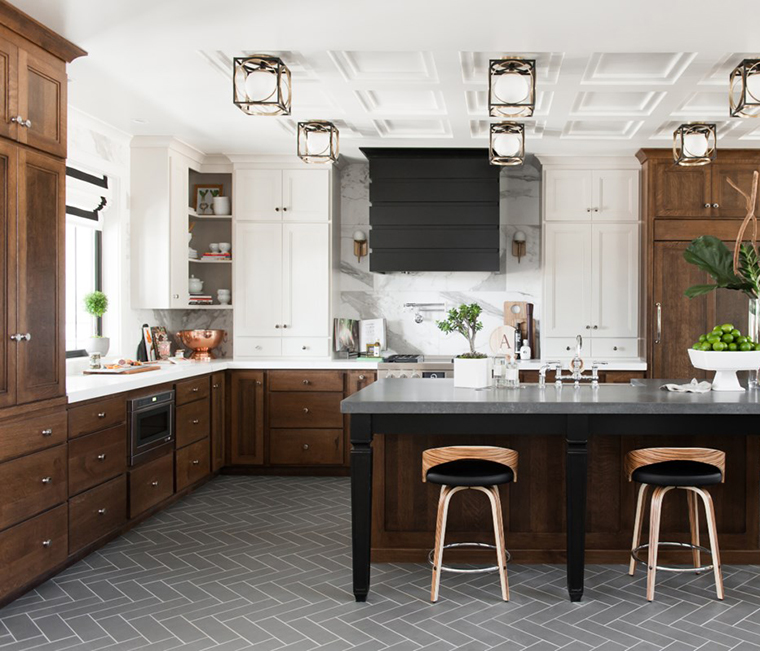
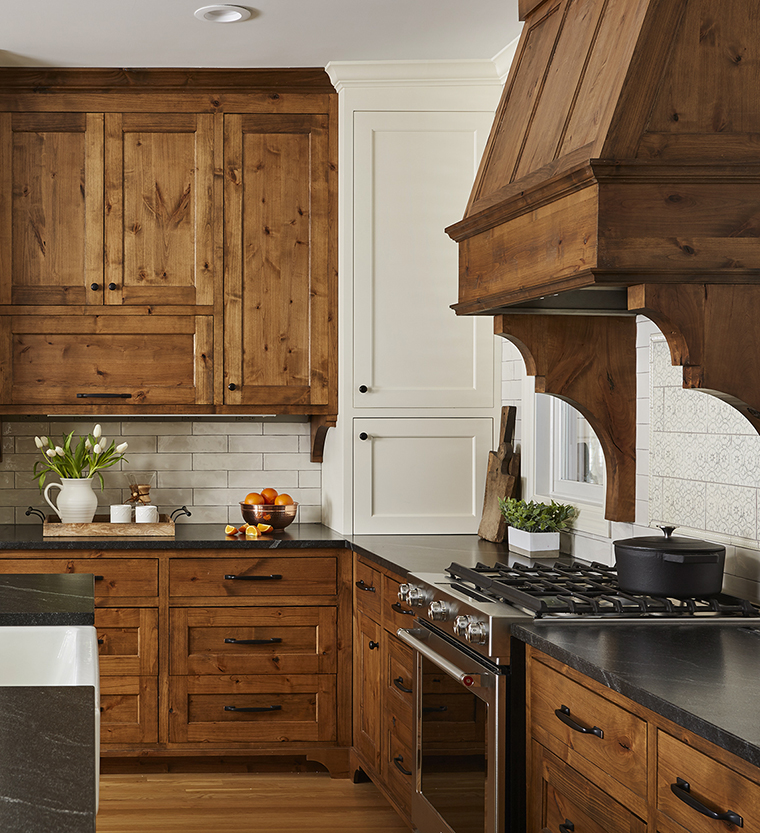
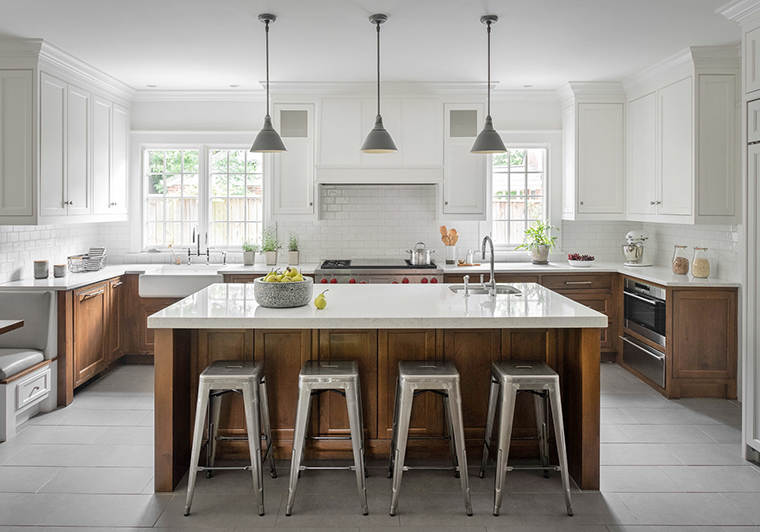
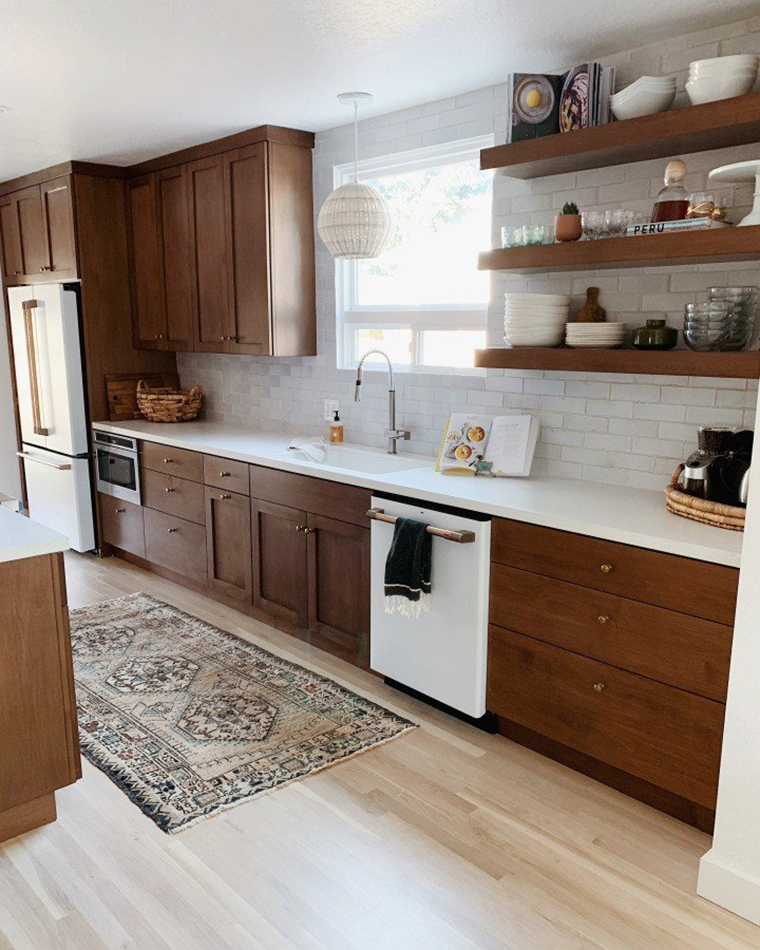
See? Those are some pretty fabulous looking kitchens my friends. I have full faith in my cabinets, you’ll see. And to prove it here’s the design board I’m working off of.
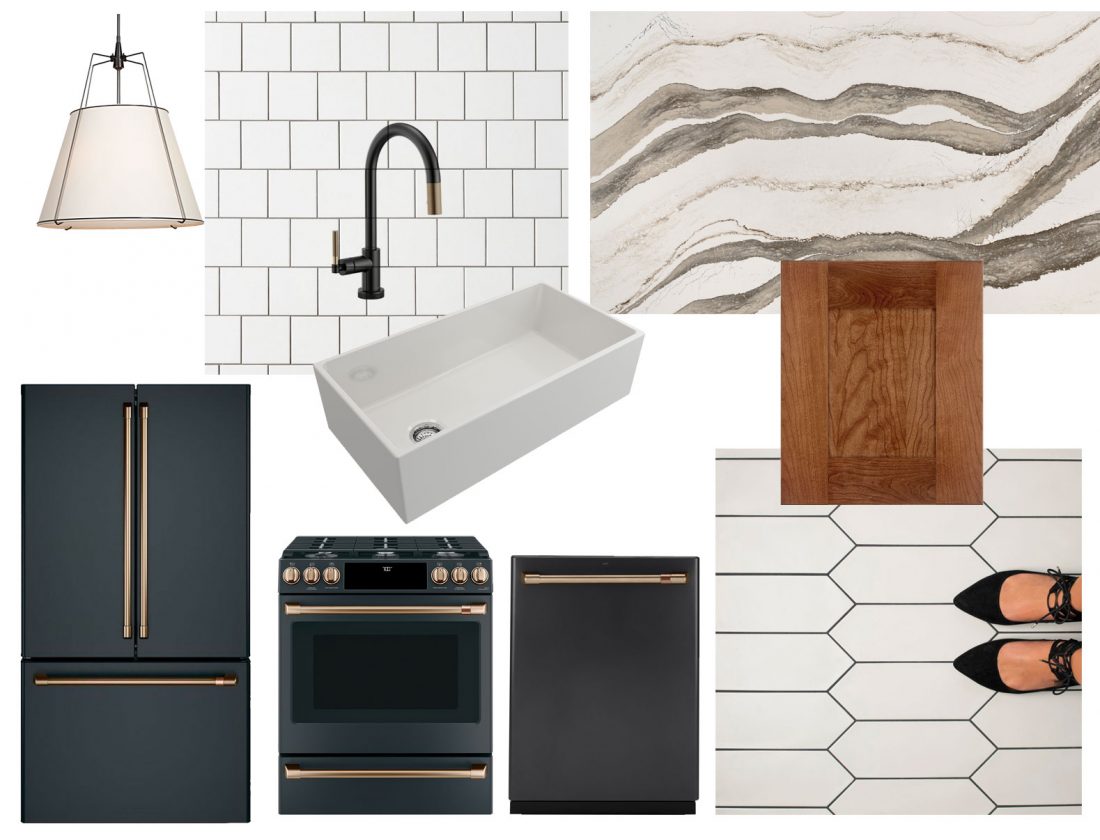
Fridge | Range | Dishwasher | Picket Tile | Wine Fridge
Phase 1
- THE FLOOR First things first, we figured we start out with a strong base. The floor in the kitchen sloped down, then up and back down again. In some places there was more than a 3″ difference in height! So we need we had to level it out first before we could lay down new flooring.
- NEW TILE FLOORING We chose this fun, picket-shaped, white tile from Home Depot to replace the vinyl tile that was there when we moved in. I felt like the vinyl tile really dated and darkened the kitchen. So the white tile will breathe some new life into the space. I love how this picket tile looked modern and classic at the same time! I think it’s really adaptable and would like right at home in pretty much any style space – from modern to retro to victorian. AND it would look just as good in a kitchen as a bathroom. Talk about versatile! Happy to be working with Home Depot on the new floor, so stay tuned on some really fun “after” shots in a post coming soon!
- NEW APPLIANCES The appliances were actually what spurred the kitchen renovation in the first place! The built-in fridge that was here when we moved in, looked really nice, but started not being able to hold a consistent (cold) temperature about a month in. We tried several fixes, but in the end, couldn’t find someone willing to fix it. I guess they’re notoriously difficult to work on and fix. So when it came time to replace it, I knew I didn’t want to go with another built-in fridge. I wanted to go with something updated and different as a statement and after seeing Café’s matte collection I was completely sold. I had my heart set on this gorgeous matte black fridge, range and dishwasher with the bronze hardware. So unique and gorgeous, right? Just looking at them gives me all the heart eyes. Let me tell you, I am one lucky lady to be able to partner with Café and receive these appliances for our kitchen! So grateful.
NEXT UP
- HARDWARE Next up is the hardware on the cabinets. There are stainless steel pulls on the cabinets right now and I want to update them to a matte black to match the new appliances. In fact, I think all of the stainless steel finishes will be gone by the time the kitchen is finished! I have my eye on a few options right now, so I’ll probably ask your opinion on Instagram, when the all come in!
- SINK I’d love to replace the current stainless steel 2 bowl with a giant single bowl apron front or drop in. I’m thinking white fireclay!
- FAUCET My dream faucet is this gorgeous matte black and gold touch faucet by Brizo. I’m loving the knurled details! I’ll probably have to settle for something a little more wallet-friendly.
- COUNTERS After touring the Cambria facilities couple of years ago and learning more about their quality counters, I’d really love to use a Cambria countertop, I’d like to make a bit of statement and go with a counter that has some fun contrast. I was thinking of maybe Skara Brae or should I play it safe and go with something with more understated elegance like Ella?
- BACKSPLASH Originally I thought I’d like to carry the countertop slab up onto the walls for a backsplash. But now I’m thinking I’d like to do tile. White tile. But I’m torn on what pattern to do. I’m leaning towards square tiles in a subway pattern. But I’d love to do something more whimsical…not sure what sort of tile pattern would vibe with the picket tile floor though…still mulling this one over!
- LIGHTING I’d like to update the flush mount to something a little bit more…dramatic. Still trying to figure out what I want in the space, but I really like the look of this pendant so far!
- CABINETS I decided to keep the cherry cabinets. At first I really disliked them, but after living with them for over a year, I’ve come to really like the warmth of the wood. So they’re staying as is. Although I love the two-toned cabinets shown in a few of my inspiration images. I think painting the top cabinets would really give the space more interest, but we’ll see! Also, I would really love, love, love to remove the dated crown molding on our cabinets and replace it with something more updated. In fact, I would love to add another bank of cabinets on top of the current ones so they’re closer to the ceiling. We have great tall ceilings in our kitchen, so why not take advantage of that? We’ll see how it goes with the budget though. I priced out one replacement cabinet door (for over the new fridge) from Kraftmaid and that single door cost $350! Ouch. So not sure how much whole cabinet units will be. Probably a project for further down the line along with the painting.

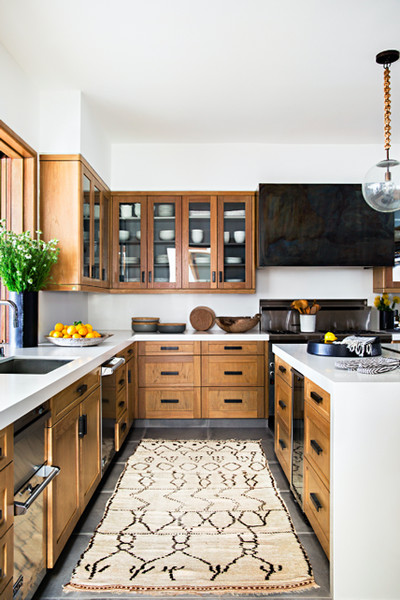
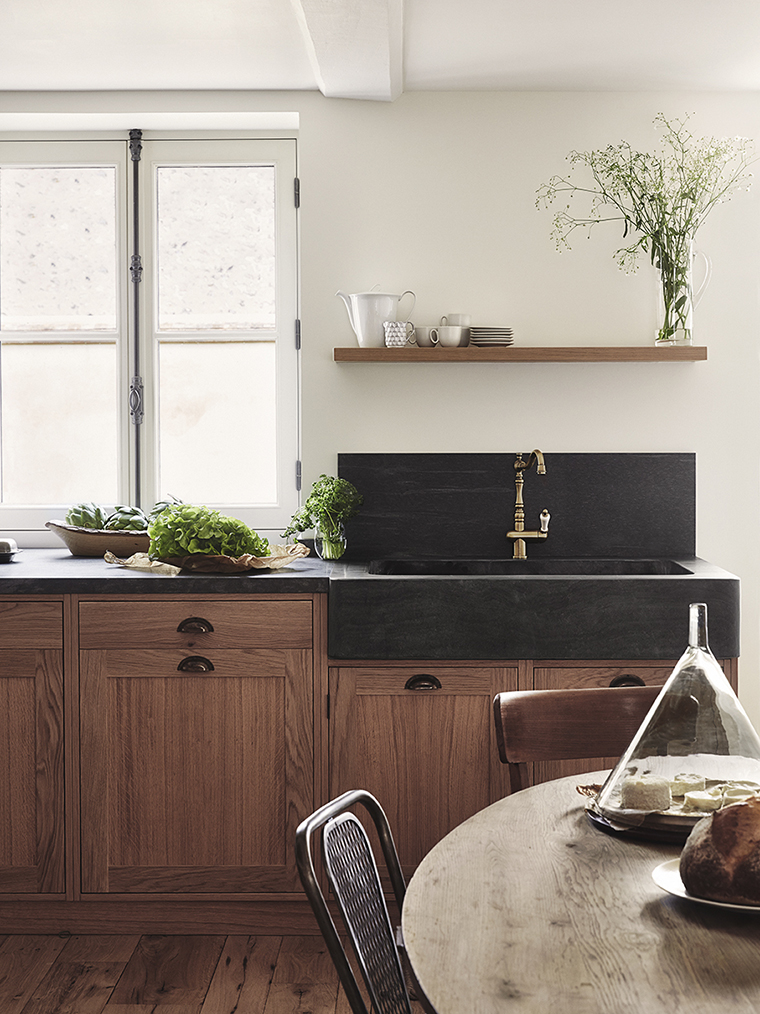
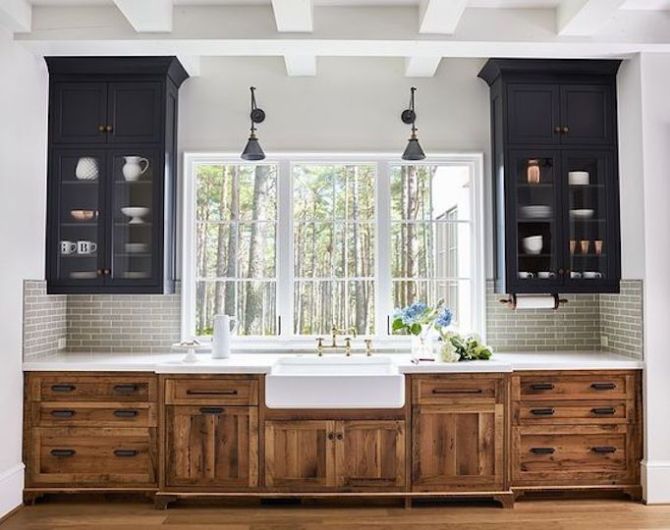
Whitney says
Interested to hear more about how you leveled the floor. Was it over a crawl space?
Linda says
I’m so pleased to see you’re keeping the cabinets. They look great and seem functional; it would be a shame to remove them. I hope to start seeing more kitchens with natural-finish cabinets in years to come.
Susanne says
I really like your overall design. However, as for the cabinets… all your inspiration images show brown-toned cabinets vs. your current ones, which look to be more on the orange side of wood tones, dating them back to the 1990’s. I’d hate for you to do all this beautiful updates, just to still have these cabinet fronts screaming “I’m still from the 90’s”. Clashing old with the new. Something to think about…